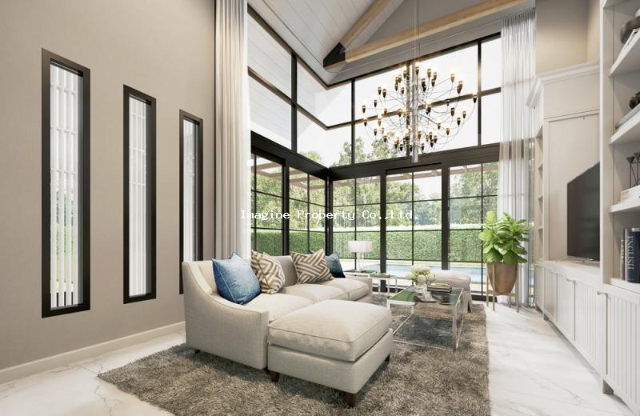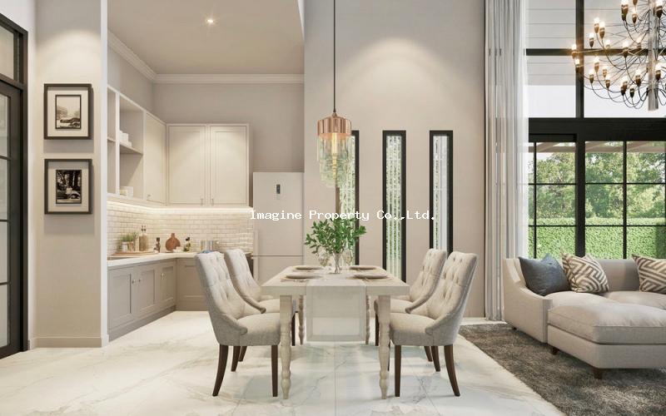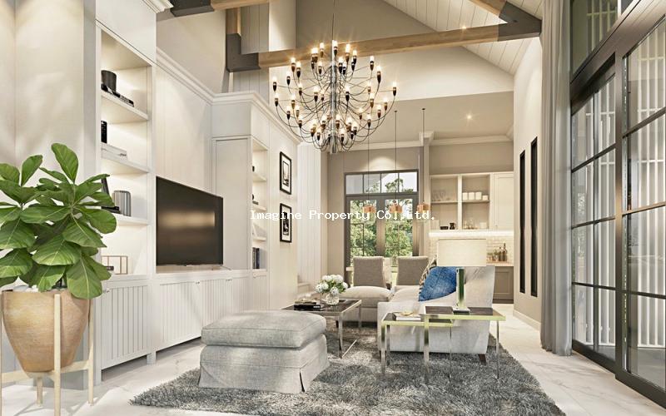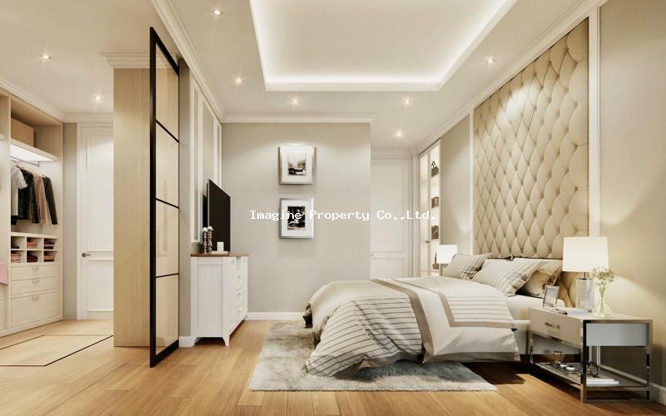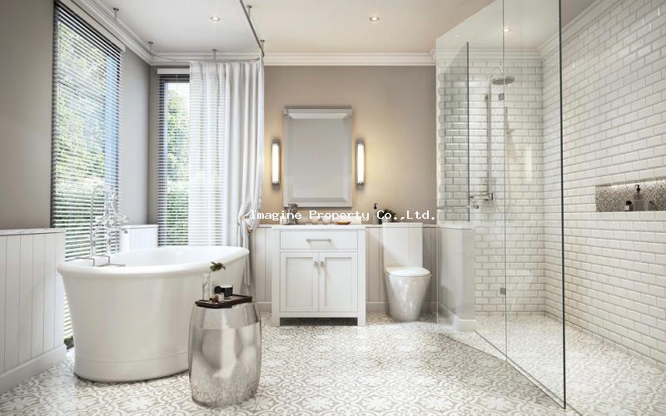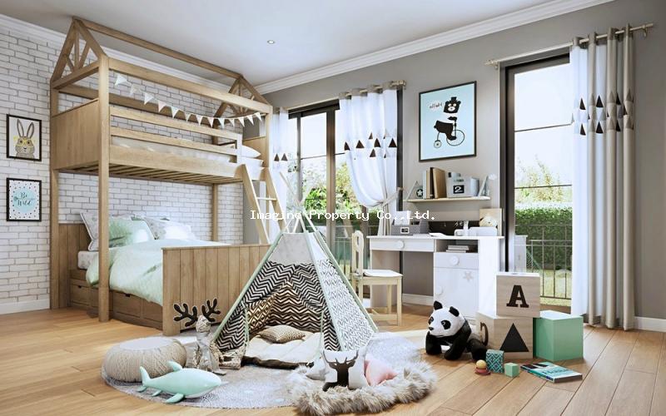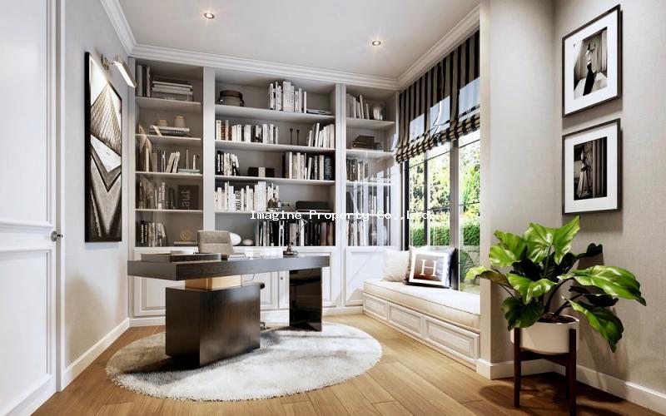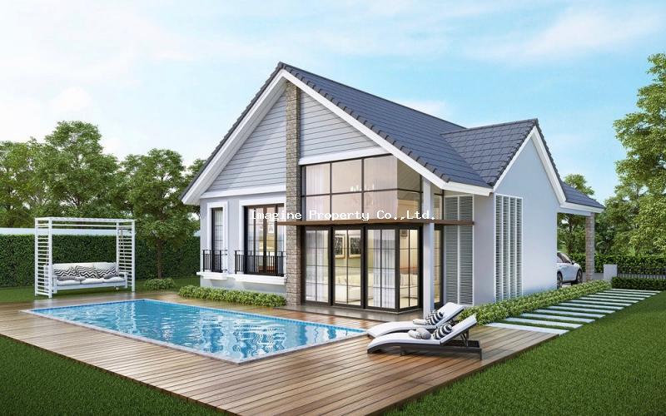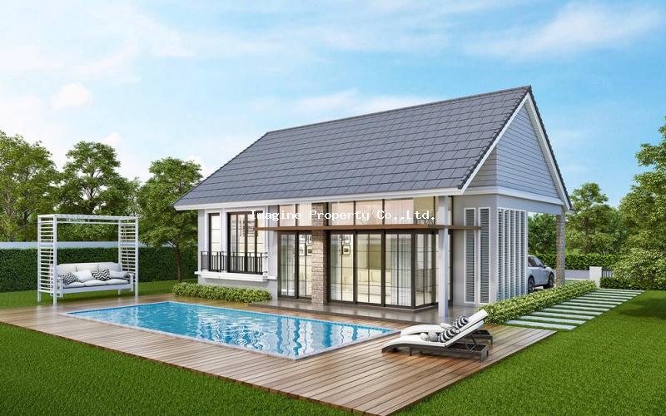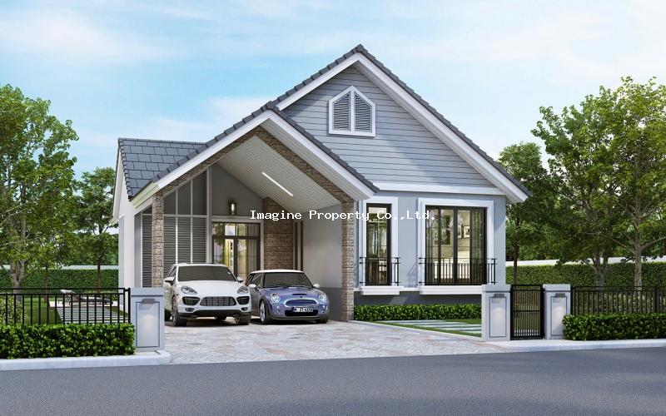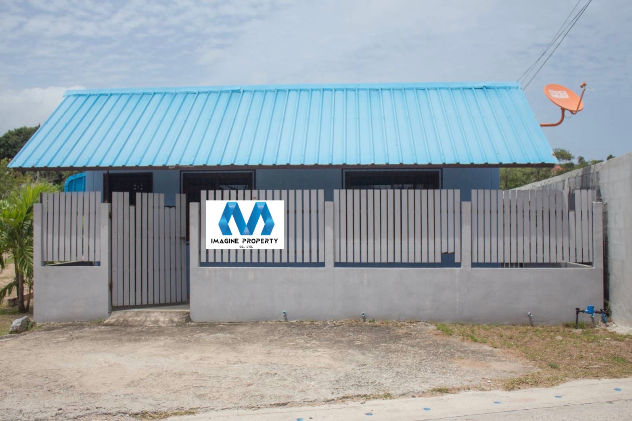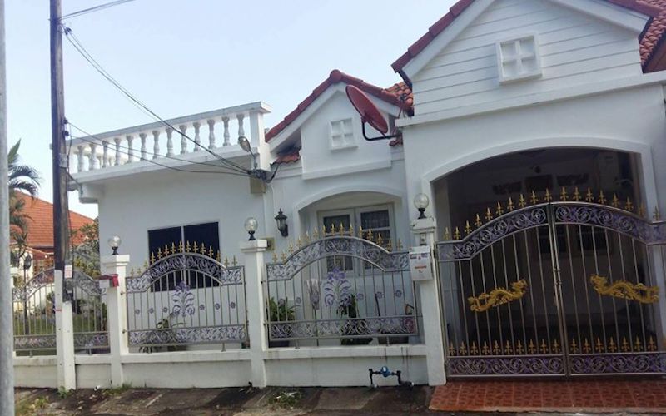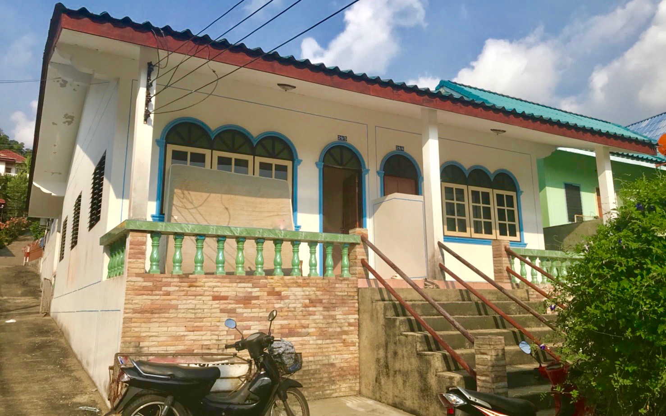 House
House
Quick Summary
- Location
- Chalong, H6105001
- Price
- ฿7,234,500
- Property Type:
- House
- Status:
- Area:
- 154.60-157.40 sq.m. m2
- Beds:
- 3
- Baths:
- 2
- Pet:
- Garden:
Property Description
>>>>>>> Home is located at the heart of Chalong.<<<<<<<
*****Single detached home*****
>> 154.60 - 157.40 sq.m. usable area
>> 3 bedrooms 2 bathrooms
>> 2 parking spaces
>> 360° garden view
Starting Price 7,234,500 THB.
Family Mart 60 m
Chalong Beach 150 m
Starbucks @ Villa Market 1.8 km
Tesco Lotus and Makro 4.0 km
- SECURITY -
When it comes to your family and your home, safety is the number one concern; and we believe it too. With RFID gate entry, 24/7 security guard, and CCTVs in common area, you can rest assure that everyone and everything will be safe.
- FACILITY -
Home is designed to connect people with nature and one big advantage for our residents is an expansive green public area we offer. Over 5 rai, it is truly an oasis in the city. With nice landscape as well as jogging track, playground, and activity area, our residents will definitely be delighted; especially the young ones will have beautiful experiences living and growing with nature and under the tree.
Bedroom
- Floor Vinyl Flooring
- Wall Masonry Wall, Plastered and Painted
- Ceiling Gypsum Board
Cleaning Area
- Floor Floor Tile 12” x 12”
Living & Dining Area
- Floor Floor Tile 24” x 24”
- Wall Masonry Wall, Plastered and Painted
- Ceiling Gypsum Board
Parking
- Floor Polished Concrete Floor
Doors & Windows
- Interior/Room Doors Wooden Jamb and Door
- Exterior Doors & Windows Black Aluminum with Glass
Sanitary Ware
- Toilet COTTO or Equivalent
- Counter Basin COTTO or Equivalent
Water & Sanitation System.
- Water Tank 1,500 Litres
- wastewater treatment tanks Underground Septic Tank
- Water Pump HITACHI INVERTOR or Equivalent
Electrical System.
- Electric Meter 15 Amp, Single Phase
- Wiring PVC Wall Tube, Wiring Harness
- Switch & Plug Biticino or Equivalent
PAYMENT TERM
❖ 1st Payment 2% Reservation Deposit
❖ 2nd Payment 28% Upon signing of Lease Agreement within 15 days
❖ 3rd Payment 25% Upon completion of concrete structures
❖ 4th Payment 20% Upon completion of roof structure
❖ 5th Payment 15% Upon completion of plumbing & electrical rough-in
❖ Final Payment 10% House completion & key handover

